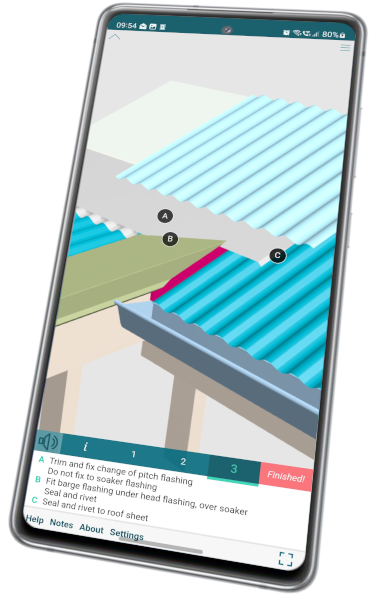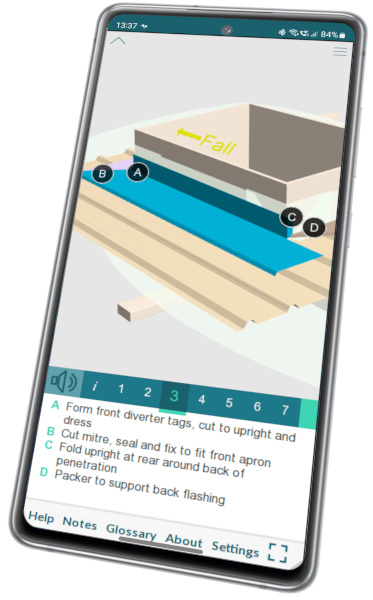The NZ Metal Roof and Wall Cladding Code of Practice (COP) is published by NZ Metal Roofing Manufacturers Inc. (MRM), to provide:
- acceptable trade practice for fixing metal roofing, metal wall cladding, and accessories,
- prescriptive detailing for designers, and
- sets a benchmark for the standard of detailing and workmanship required over and above that required to comply with the NZBC.
The COP does not describe or dismiss alternative methods, which may need specific acceptance by the Building Consent Authorities.
It is published in accordance with current technology, materials, and building codes. The COP will be periodically updated to reflect changes in legislation and standards or improvements in technology and available materials.
The most current Code of Practice is available on the MRM website, www.metalroofing.org.nz/cop, as Code of Practice Online (MRM COP Version 26.03).
In the March 2026 revision of the Code of Practice the focus was heavily towards clarification with some substantial changes.
Important Revisions
- We thoroughly revised 10.10 Ventilation Pathways and all its sub-clauses. This revision included updating illustrations of ventilation pathways and revising the recommendations around ventilated battens.
- In another substantial revision we added guidance about 4.10.7 Crevice Corrosion/Wet Storage Stain stain caused by incorrectly supported scaffolding.
- We added a new clause discussing 12.3 Clip Marking on Trough Sections.
- The illustration for 9.5.1C Over-flashed Boot with Arrowhead Soaker on Trapezoidal Profile was updated to show the correct details.
Editing and rearrangement
Most editing and rearrangement for this update concentrated on clarifying and removing ambiguities throughout the Code of Practice.
For a detailed list of updates, please visit 19.1 v26.03 March 2026 in the Code of Practice.
Bulletins
Bulletins are printable PDF documents summarising information in the NZMRM Metal Roof and Wall Cladding Code of Practice. They can be used to support project documentation.
Bulletins are published on the NZMRM website at: metalroofing.org.nz/design/bulletins
The latest Bulletins to be published are available now:
- BSWC01 Maximum Length for Vertical Cladding
- BVP01 Passive ventilation Design
- BDOC01 Wet Storage Damage caused by Scaffolding
- BRDV01 Valley Change of Direction
- BNL01 Skyliight Back Kerb Design
Important Notice:
In a move to help us better understand our audience and make the NZMRM Metal and Wall Roof Cladding Code of Practice even more useful and relevant, we are introducing an industry selector to the existing registration form. If your particular industry is not listed please select one that is closest.
Registration is important so everybody will be informed of important revisions which is done on a quarterly schedule. You will only receive four emails per year regarding our updates.
The data gathered stays anonymous and will never be shared with anyone outside the NZMRM.


